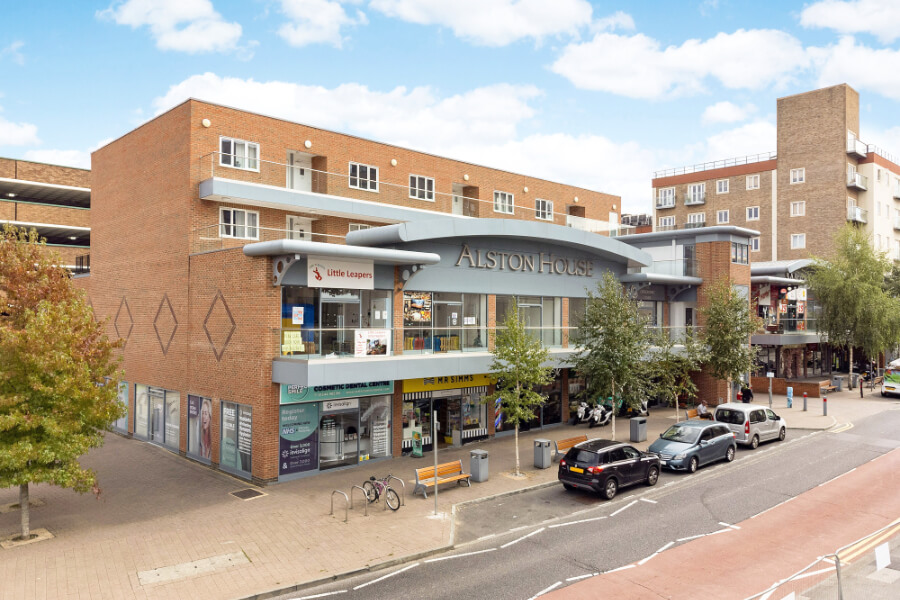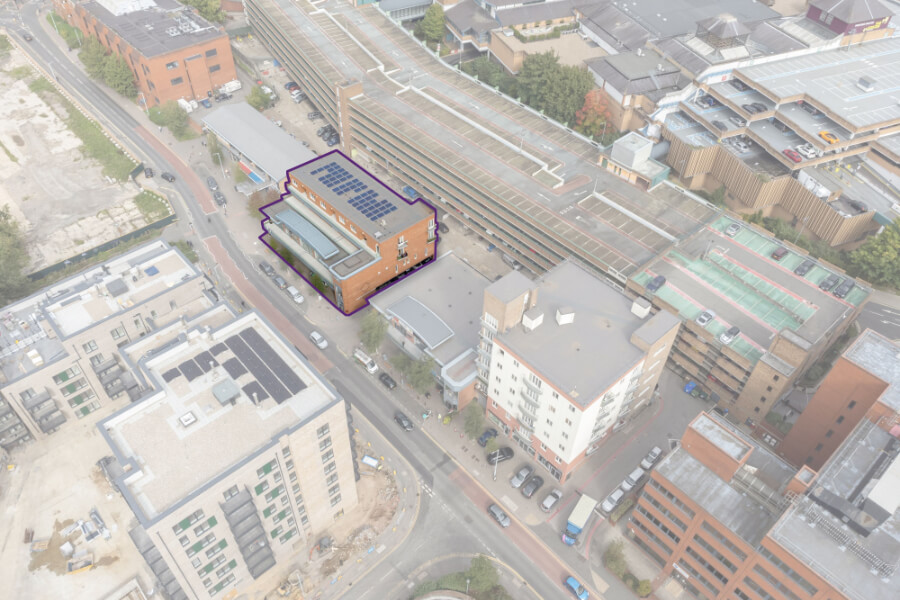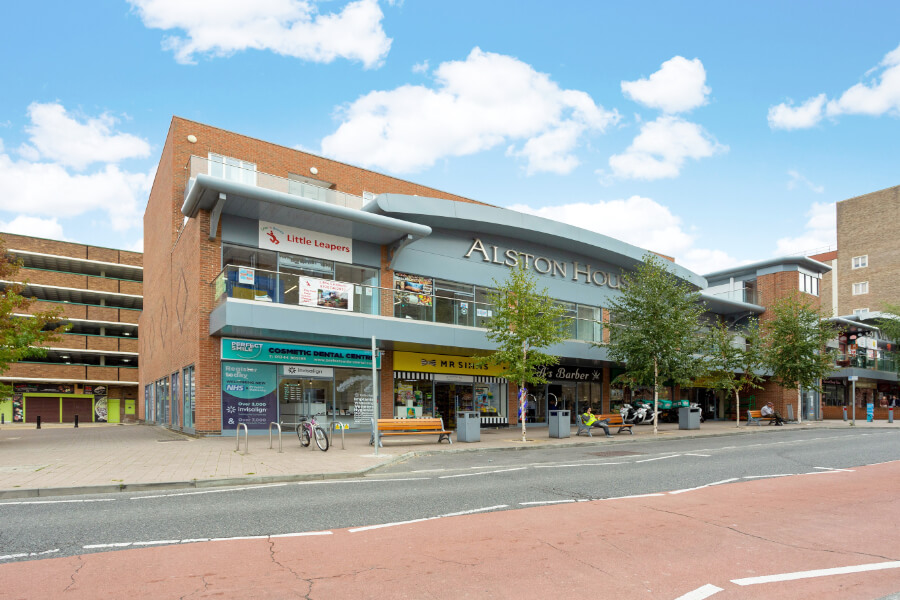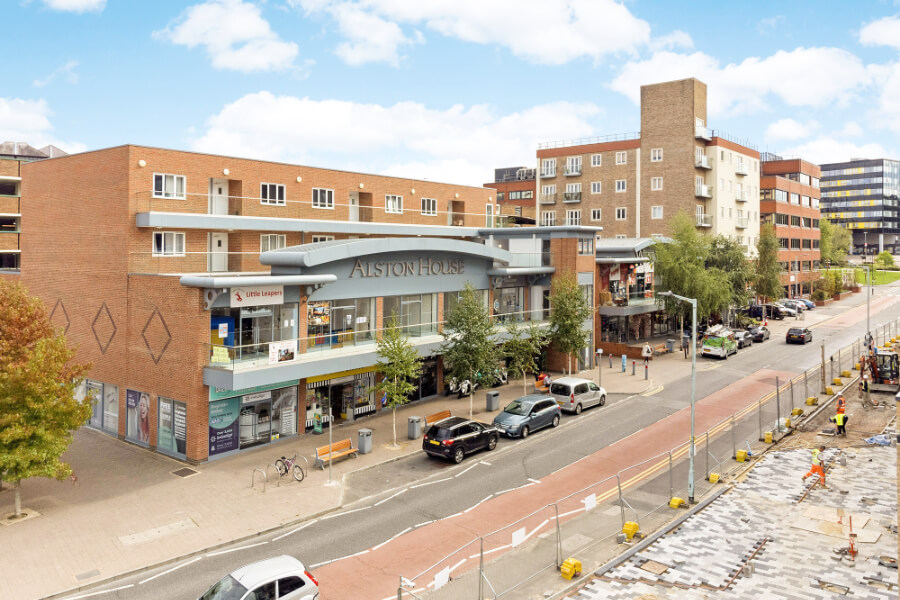Alston House, Bracknell
Market Street, Bracknell RG12 1JG*
10 retail units on ground and first floor totalling 12,350 sq. ft. (1,148 sq. m) and 12 two bedroom apartments on the 2nd and 3rd floors available for sale or lettings.
Enquiries welcome. For information contact Richard Wollenberg on 01784 438222, Ed Goodwin on 01344 425988 or Nick Hardy of Page Hardy on 01344 311344 .
Ground Floor
Unit 1 | 1,091 sq ft | K A Promore |
Unit 2 | 1,240 sq ft | Papa Johns |
Unit 3 | 1,240 sq ft | M Aziz |
Unt 4 | 475 sq ft | Bracknell Sweets
|
Unit 5 | 1,930 sq ft | Perfect Smile |
Unit 6 | 1,938 sq ft | The Orthadontic Centre |
Unit 7 | 1,138 sq ft | Kraz Maga Ltd |
Unit 8 | 1,138 sq ft | Zen Mart Retail |
Unit 9 | 1,062 sq ft | Sweetastic |
Unit 10 | 1,163 sq ft | Leap n Bounce |
|
*Owned by joint venture



